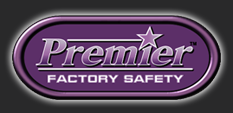Should a serious incident ever occur at your facility which requires evacuation, properly created
and labeled evacuation plans could be the difference between life and death for employees.
Without a well-structured evacuation plan, employees could waste precious time trying to figure
out the best way to leave a facility. Because of the importance of these plans, OSHA created
Standard 1910.36 which governs all things evacuation route related.
It covers everything from the printed plans to the routes used to the number of permanent exits to
the condition of the routes. So if you have any questions about creating or updating an
evacuation plan, you will want to start with Standard 1910.36.
The first thing to do is ensure you have an adequate number of permanent exits based upon the
number of employees and size of the facility. Once you have ensured there are enough egress
points, you need to map out the most effective routes from everywhere in the facility. This
involves taking into account which hallways, doorways, and stairwells will be utilized. Once the
plans are all mapped out, it is time to print them. It is important to be sure the printed evacuation
routes are properly posted in the proper way. If not, this is not only a violation during an OSHA
audit, but also a potential hazard for employees.
Finally, you need to review the evacuation routes to ensure they have appropriate lighting, are
effectively reinforced, that doors and windows can be accessed from the outside, and that
everything is unobstructed by permanent or movable items.
If you have any questions about evacuation plans or need help in establishing one for your
facility, please contact us. If you have anything to add about evacuation plans, please leave a
comment.

Leave A Comment